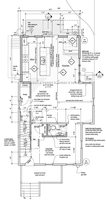Design
I used Roomstyler.com to help visualize the finished product. My architect made the drawings below.
Basement
7 foot ceiling in the original basement, with 8 feet ceilings in the addition.
Upstairs
Added master suite with lofted ceilings.
 Main Floor
Main Floor
 Basement
Basement
 Second Floor
Second Floor

































